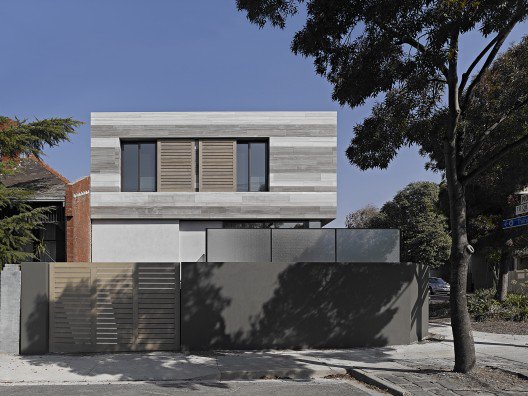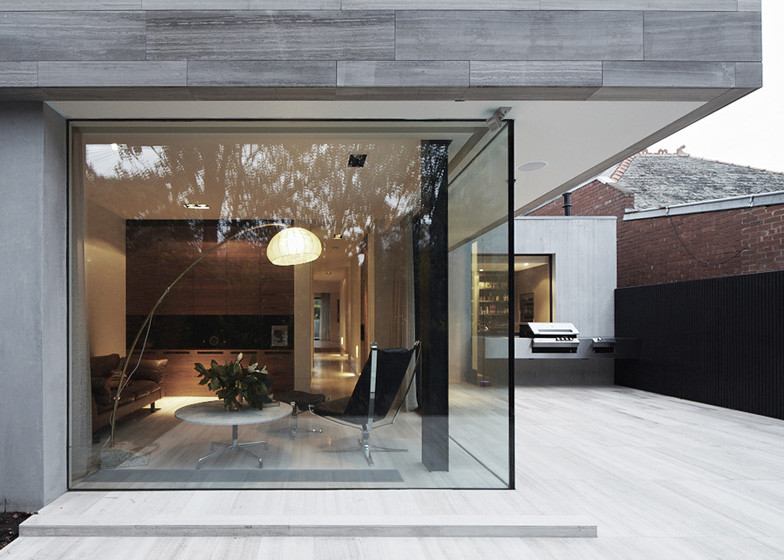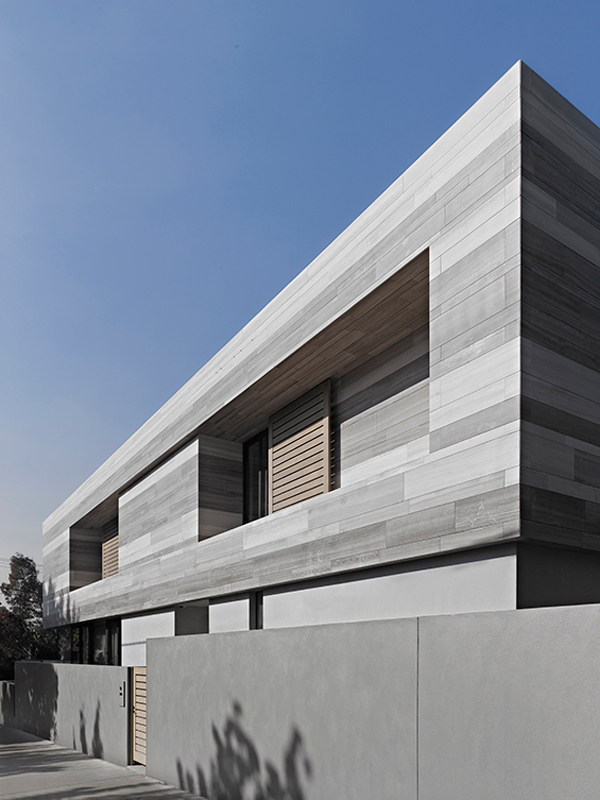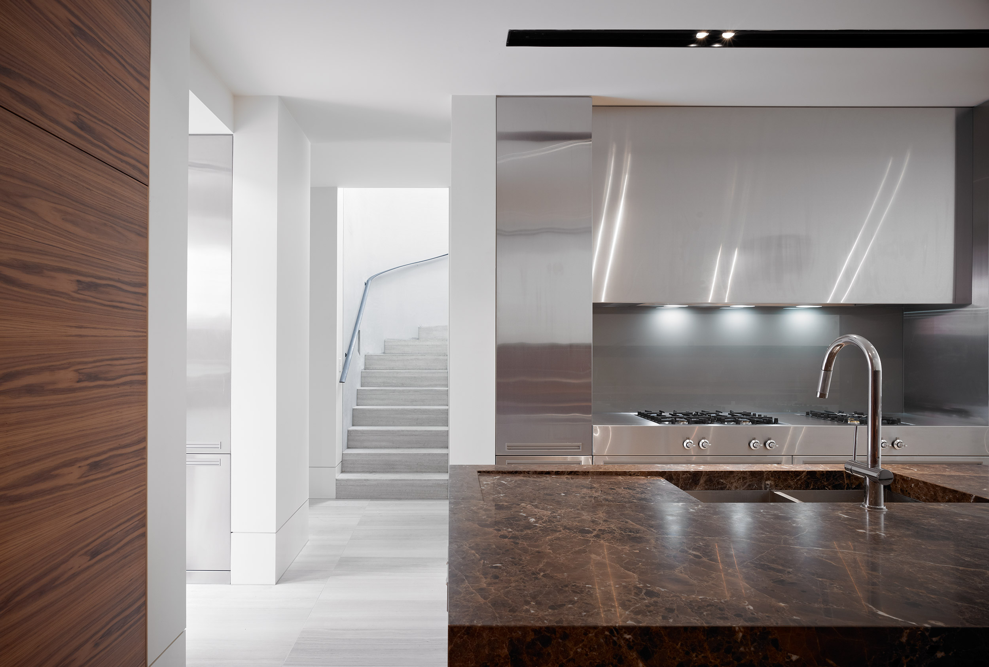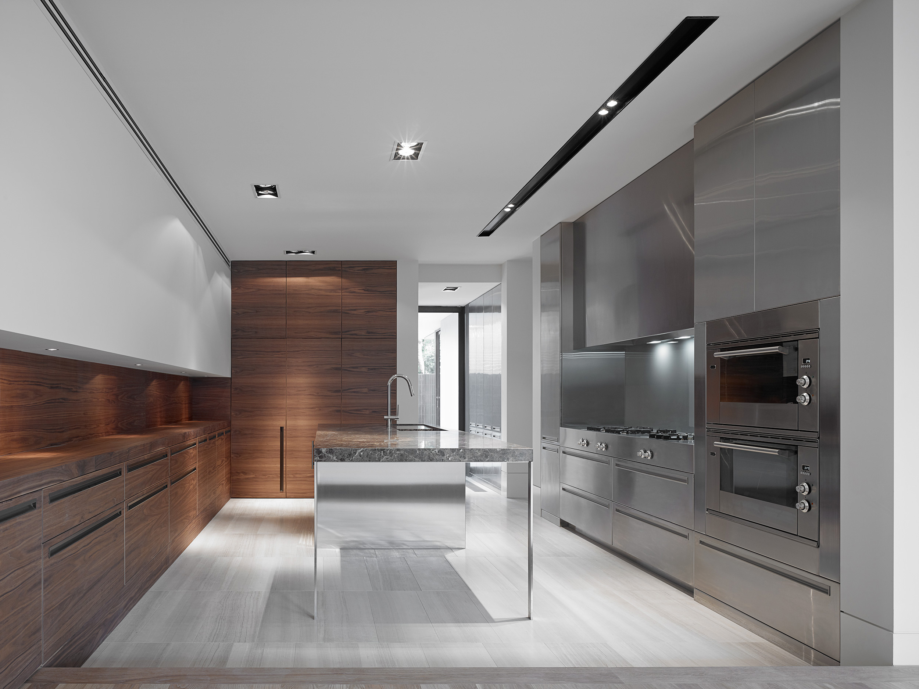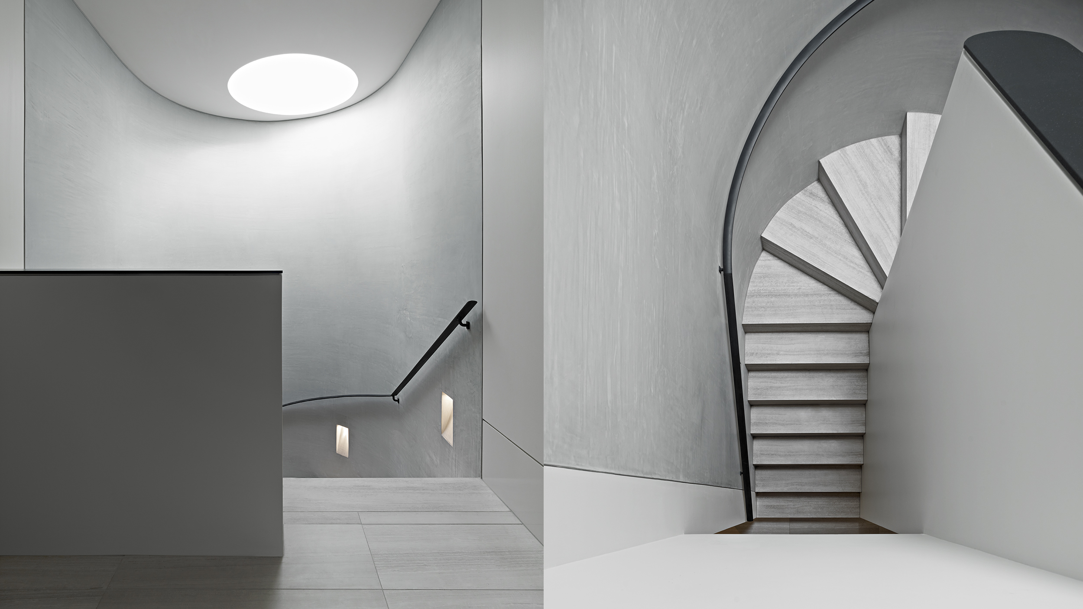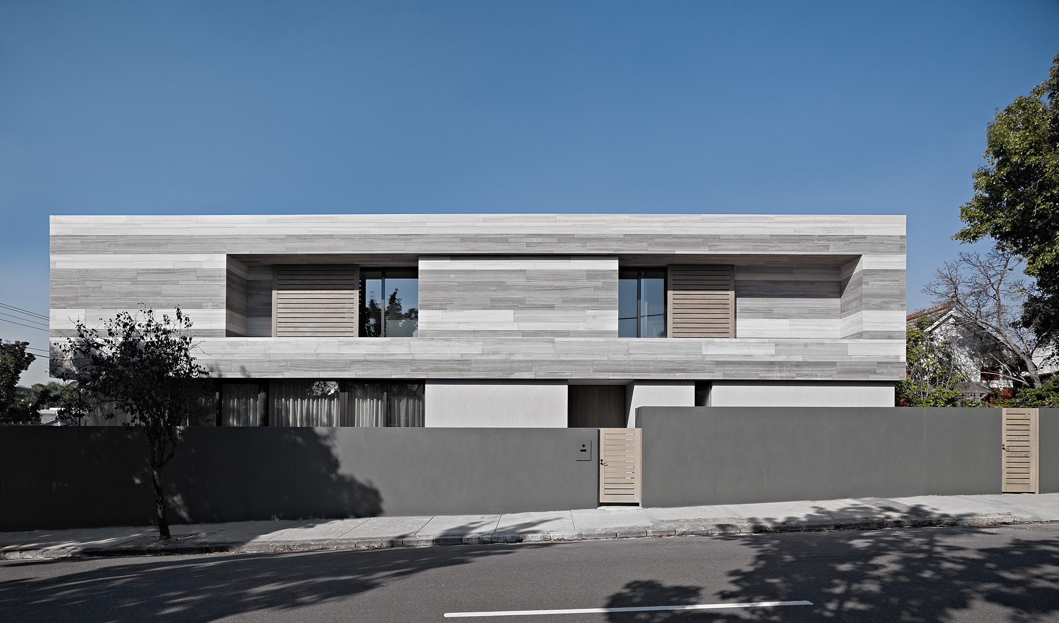Client: Private
Architect: B.E Architecture
Description: Contemporary bespoke individual design three level including basement residence including expansive glazing, secluded garden space that surrounds the building and swimming pool.
Features:
- The complex travertine façade is made up of fifteen different sized slabs of stone laid in light and dark bands sourced from opposite sides of the same quarry producing two distinct colours, concrete finishes rendered finished walls and custom timber screens.
- American Oak timber flooring and timber veneer joinery and panelling throughout.
- Internal feature circular travertine marble staircase comprising of solid render walls and sweeping curved ceilings
- Stainless steel and marble kitchen benchtops with in floor hydronic heating to living areas.



