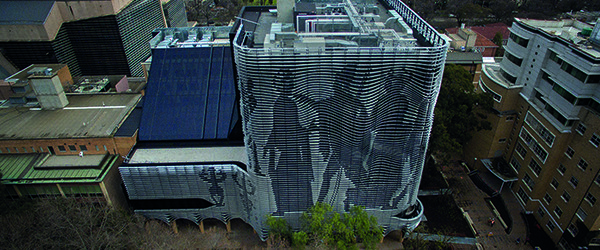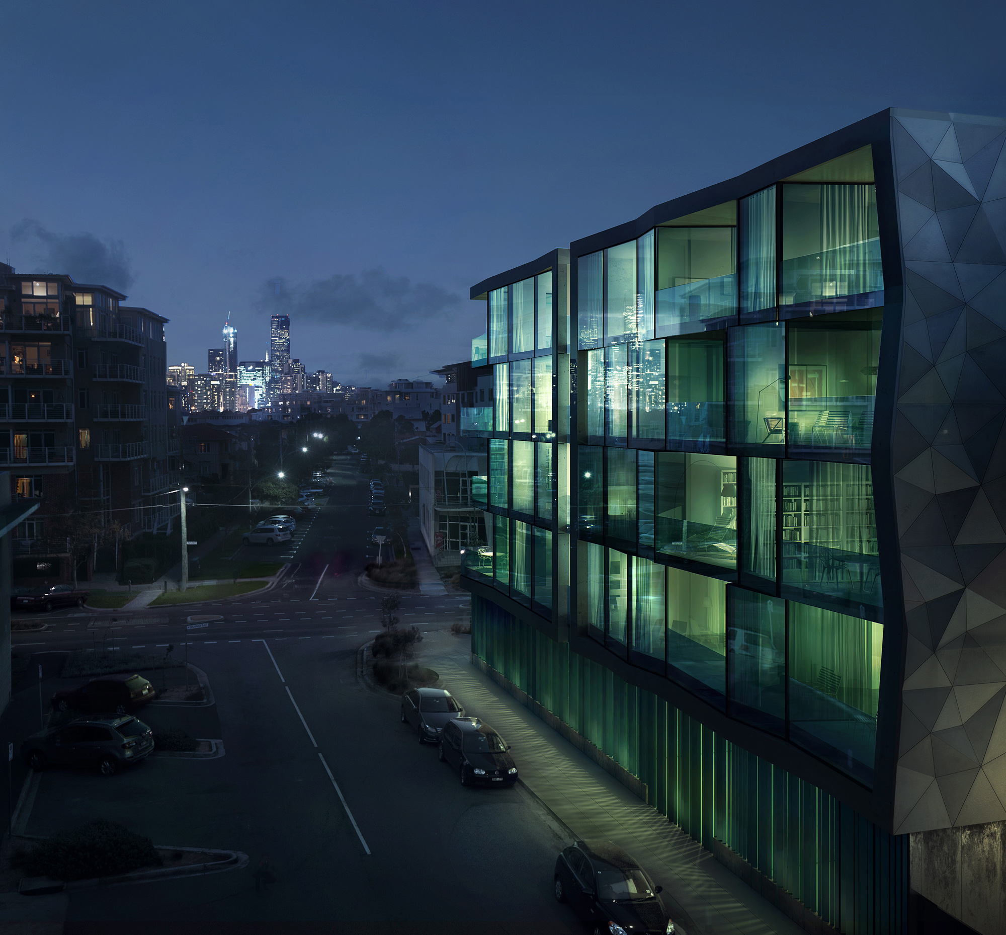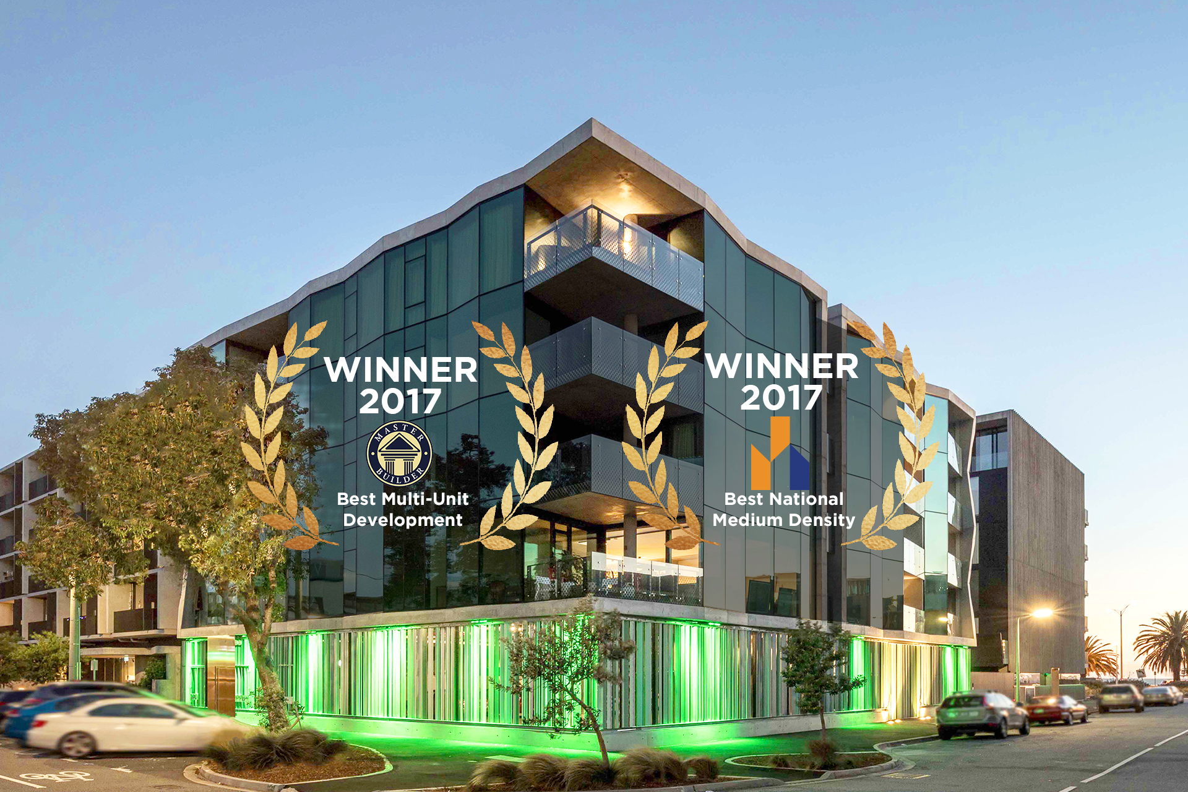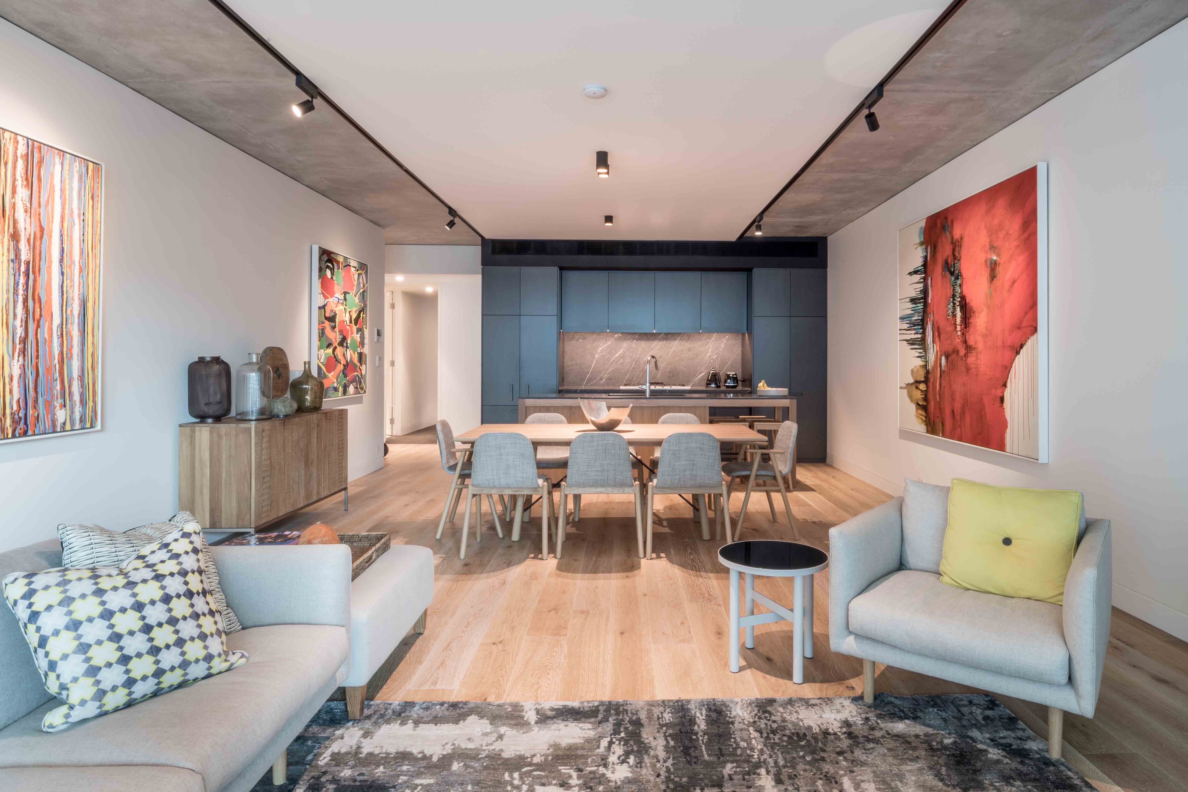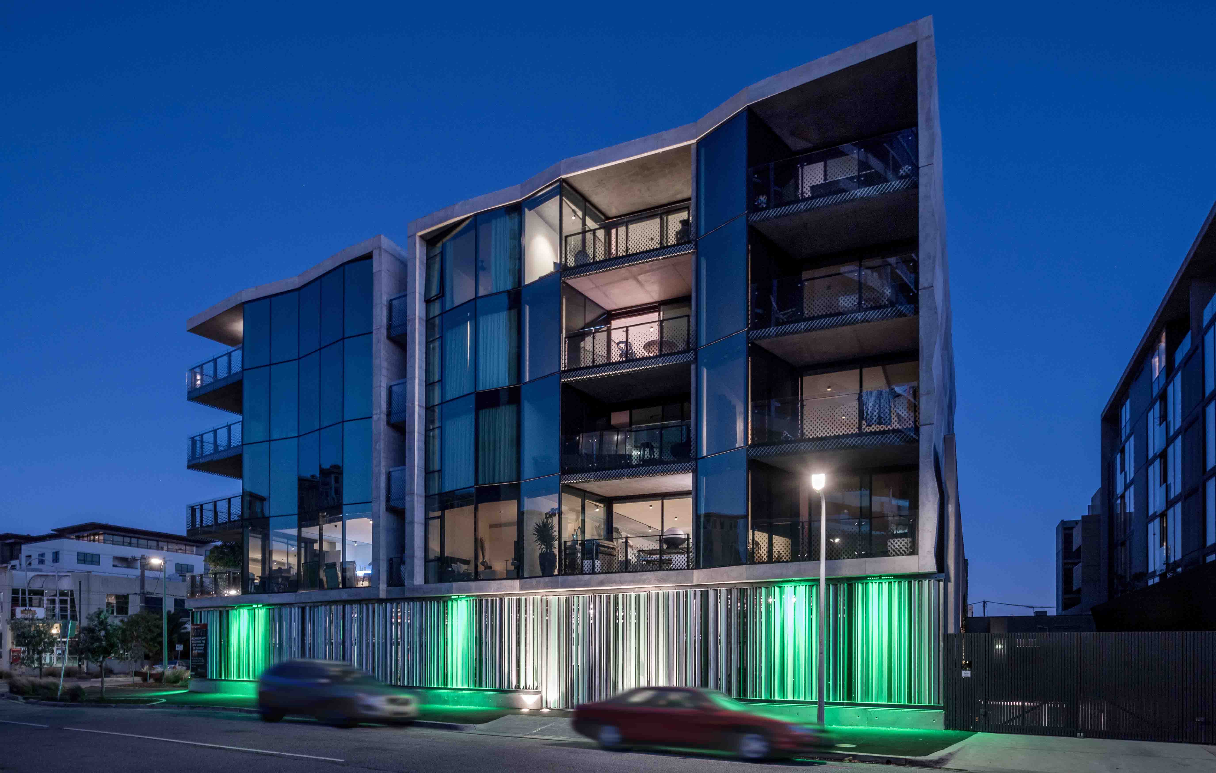Client: Private
Superintendent: PDS Group
Architect: Wood Marsh Architecture Pty Ltd
Description: Sitting 200 metres from Port Philip Bay is the site of this new boutique apartment development conceived by Wood Marsh Architecture. Extensive glazing is incorporated into the design to facilitate the reflecting of emerald light into the skyline that emulates the bay.
Features:
- 4 level building consisting of car stacker parking system to ground floor and 16No exclusive apartments ranging from one, two and three bedroom residences
- Structure consists of continuous flight auger piling foundation system with concrete post tensioned concrete suspended floors including concrete roof and precast concrete stair/lift cores
- Façade consists of a unitised Curtain double glazed window system and complemented by the custom mould pattern precast panels.
- American/European Oak engineered timber flooring with custom colour and aggregate terrazzo tiling
- Fixtures and fittings consisting of Miele appliances, Duravit and Hansgrohe plumbing fixtures along with 2 pac and Timber veener joinery to Kitchen and bathroom.



