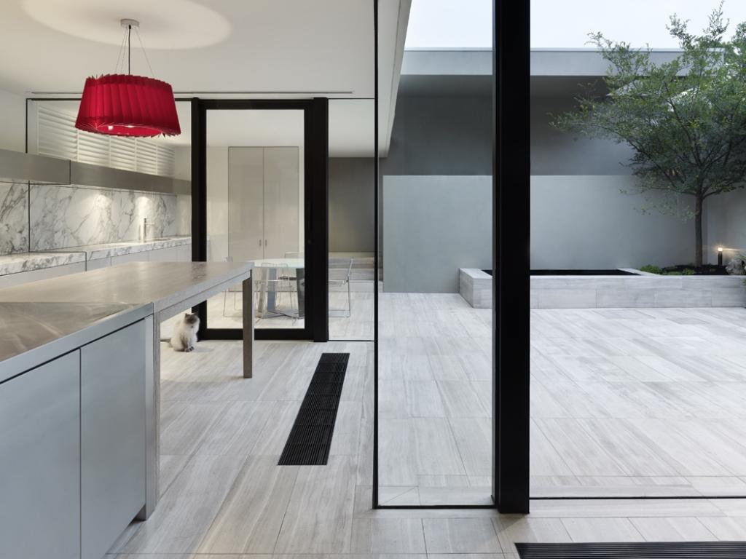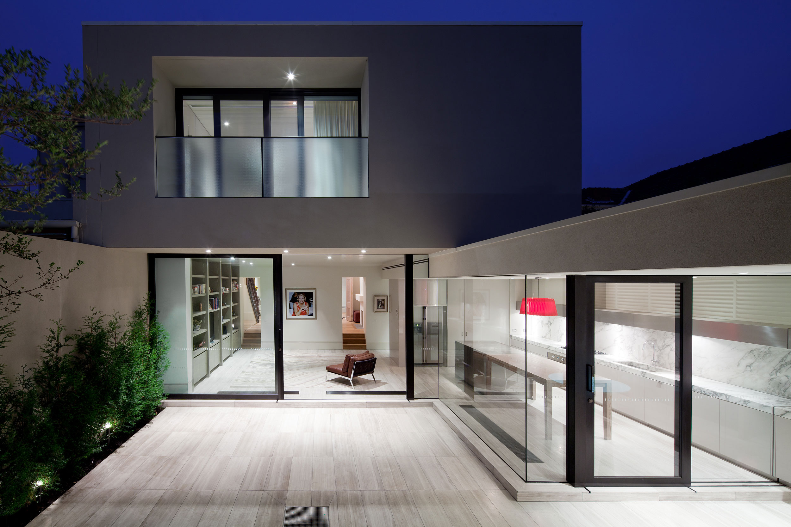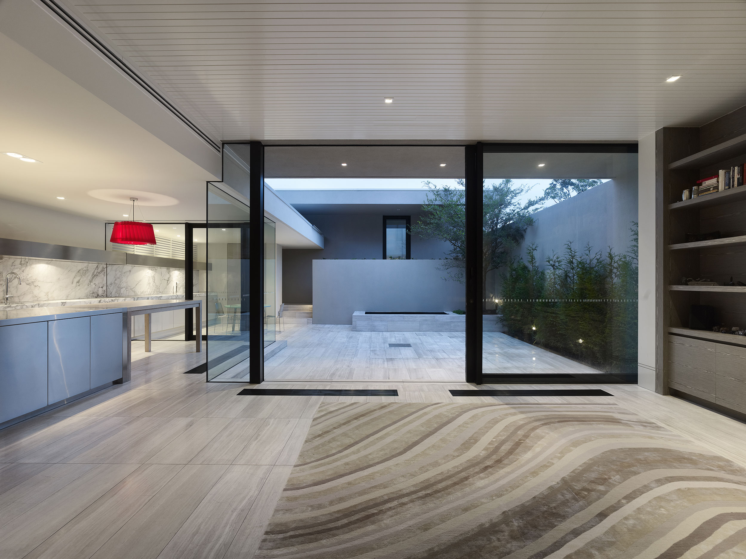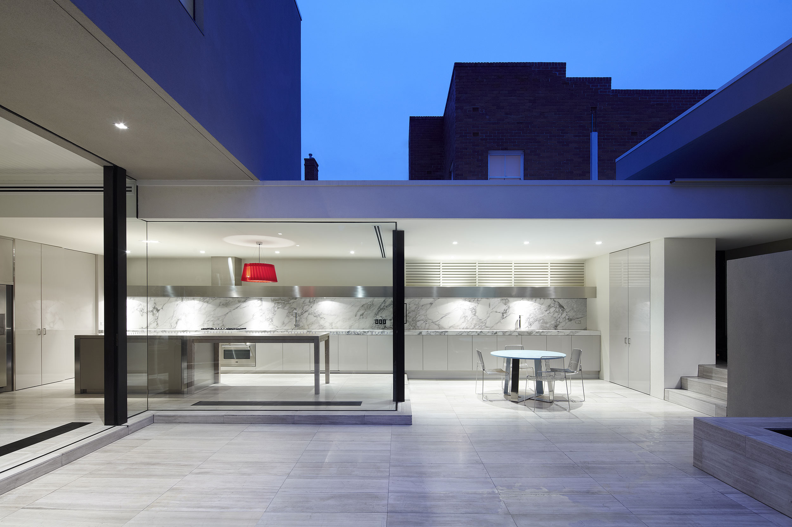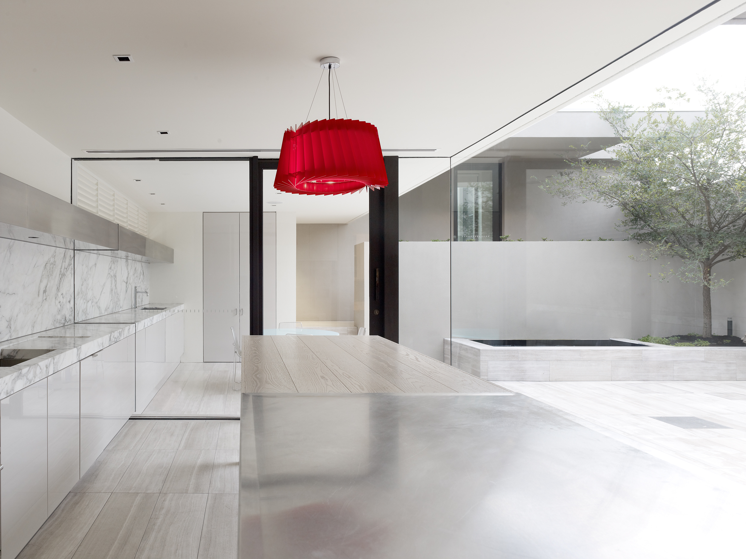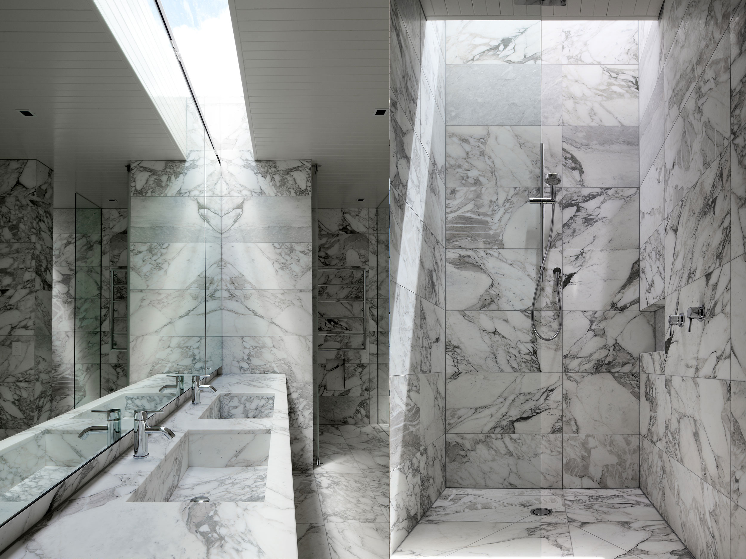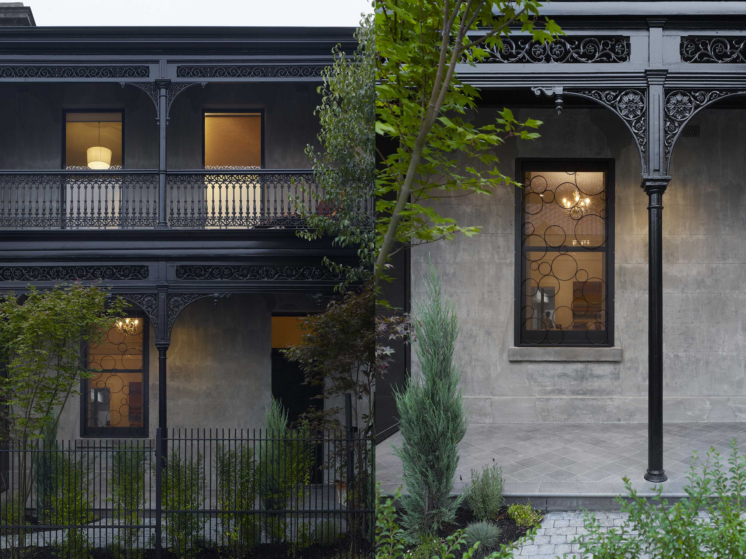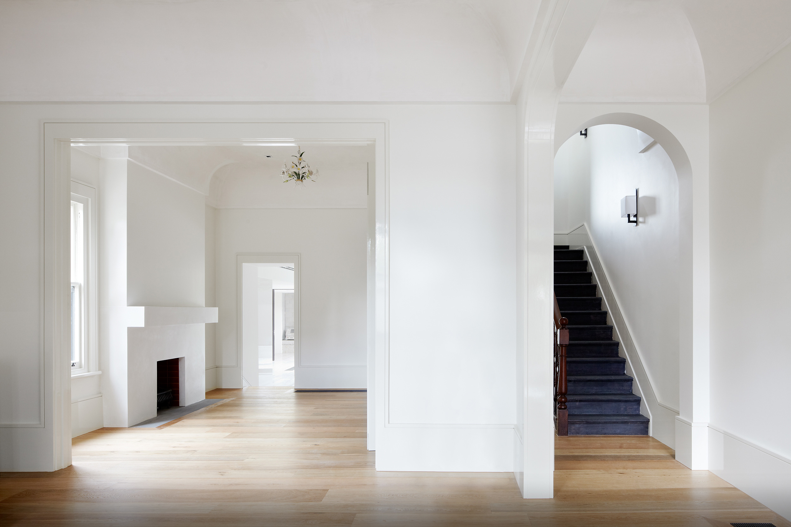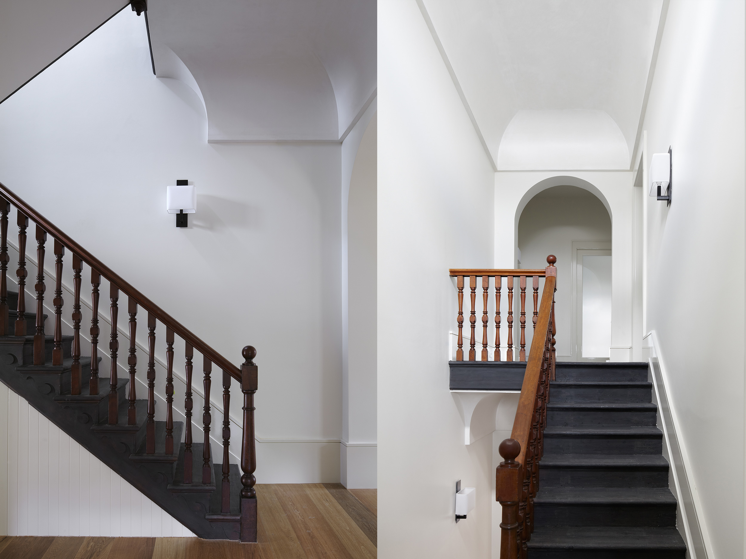Client: Private
Architect:B.E Architecture
Description: Design and constructed with sustainability in mind, an extensive renovation with the intent of transforming a dilapidated building into a modern architectural home whilst still maintaining a connection to the original charm and character of the period in which the home was originally constructed.
Features:
- Existing internal stair case fully restored – Sandblasted to expose the grain and create texture, then stained and waxed by Melbourne’s leading furniture polisher.
Custom made, 600mm high ceiling cornices & white set ceilings to the formal living areas. - Timber lining boards to the ceiling in the living and master bedroom areas with Imported timber floorboards to the formal living areas
- Imported limestone floors flowing from the indoor to outdoor living areas with full height glass separation creating a completely seamless feel.
- Stone bench in the kitchen flows through the glass in to the external BBQ area seamlessly.
- Soft touch to open electric draw system in the kitchen with allows for automated opening of draws with a gentle touch.



